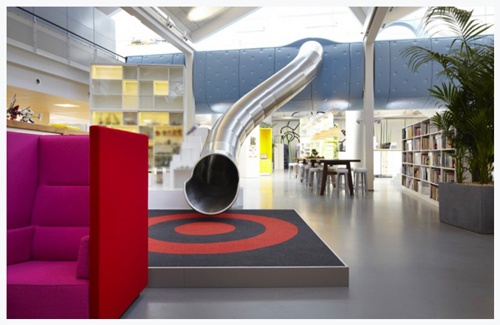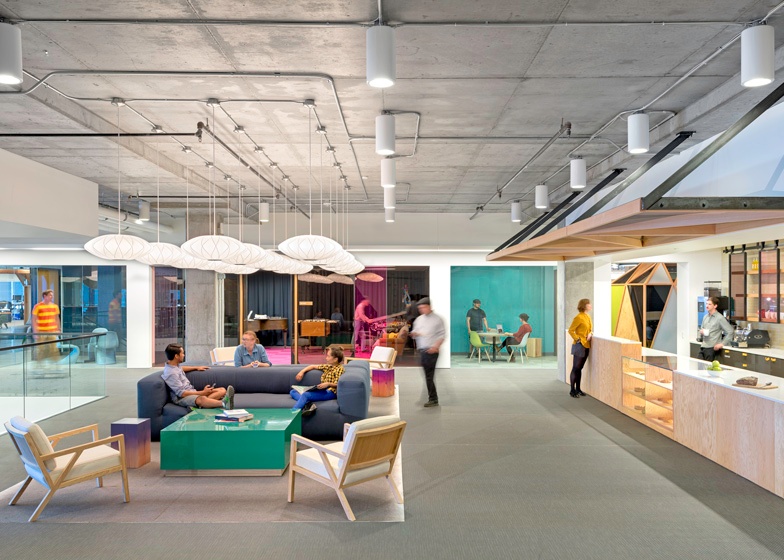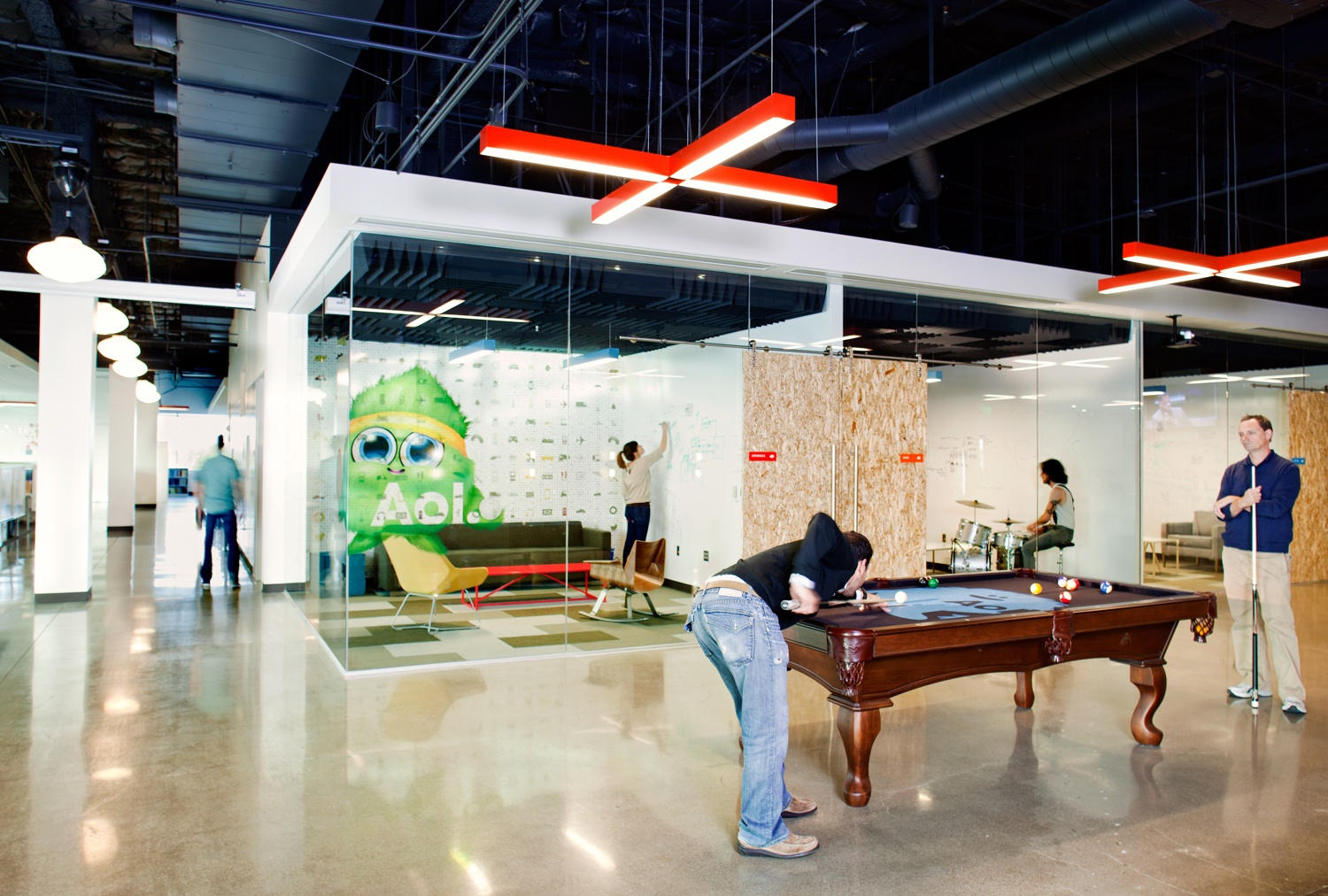The Top 7 Unique Space Utilization Strategies To Retain Employees


In an effort to boost productivity and learn what inspires their workforce, organizations are getting more creative with how they collect information and what they do with it. Through technological tools such as wearable devices and sensors, FM Leaders gain a bird’s eye view into how their space utilization and tangible assets are being used and what adjustments could be made to support both the bottom line and the complicated needs of their employees.
A recent study by Trendhunter revealed that employees spend an average of 72% of their workday at their desk. Nearly 50% admitted they would spend an extra hour each day if their environment were attractive. Adding ergonomic improvements to the workspace boosted productivity another 17%. It is numbers like these that are inspiring companies across the globe to better track and manage their workspaces, building space strategies that move their people to collaborate, innovate, and produce. To assist you in determining if a new space strategy might be a viable option, and determine where you go from here, we have compiled a list of inspiring and fiscally responsible office workspaces.
1) The LEGO Group
The LEGO group has broken down departmental barriers by literally breaking down walls. No individual, including the executives, has their own private office. Integrating the concept of “Activity Based working,” the LEGO group encourages organizational collaboration, forcing employees to “get used to the fact that they do not have a dedicated desk, and that their activities during the work day determine where they are – not what department they are part of,” says COO Bali Padda.
Employees have the choice of working in a quiet zone, meeting rooms, or one of the open offices where creative ideas are discussed and shared. The concept, Bali Padda states, is to develop a workplace culture that “embraces the diversity of the entire organization and offers a work environment that allows employees from very different parts… to learn from each other and thereby allows us to think and act more holistically – ultimately making better decisions.” Taking into consideration the office’s plans to expand from 120 to 200 employees, executives chose a space that was economically smart, yet had the ability to grow with them as their needs changed – a critical aspect to their facilities management team.
2) Sprint
Realizing their high churn rate, Sprint set out to redesign their office space with fluidity and the needs of their employees in mind. Leading the charge was CEO Marcelo Claure, who traded in his CEO suite for a cubicle workstation with low walls and amongst open, collaborative workspaces.
Also part of their space strategy, Sprint created multiple meeting rooms in a variety of sizes, to accommodate the diverse needs of their teams. This new workspace design, coupled with a “work anywhere” philosophy provides employees with the flexibility needed to reduced employee turnover and shed almost 3.5 million square feet over the last 10 years. Since 2009, the business has realized an annual savings of $80 million.
 3) Cisco
3) Cisco
Cisco’s realization that, due to the nature of their business and mobility of their workforce, approximately 65% of their offices and cubicles remained vacant at all times, prompted an office redesign. As a leader in the tech industry, technology had to be a major part of their office space. The goal was to combine technology with a unique spatial design that conveyed the company culture, enhanced collaboration amongst employees, increased workforce satisfaction, raised productivity, and reduced real estate and asset costs.
The organization involved their employees from the start, surveying each individual to uncover their workspace needs. They set out to break down departmental barriers and offer employees a broad spectrum of workspaces and tools, based on the individual’s current project.
The result was a space that encouraged collaboration through movable desks and chairs. By removing the assigned seating concept, Cisco was able to fit more employees in one building, accommodating 140 people in a space that was previously occupied by 88 employees. Real estate costs dropped by 37% and the company realized a reduction in infrastructure costs such as switch ports, wiring, and wall jacks. Employee satisfaction and productivity were positively impacted, as the new design allowed for accommodation of various work styles.
4) Follett
As a leader in education technology, Follett put their money where their mouth is, leveraging the power of data to build a workspace that met the growing organizational demands, as well as that of their workforce. After surveying their employees, the information they uncovered was eye opening. 45% of Follett employees reported being satisfied with the present workspace – 25% below the national average. 25% of their workforce reported feeling closed off from the rest of their colleagues, stating they could not see anyone else from where they sat. 65% revealed they would take advantage of alternate workspaces if made available.
Follett used this data to create a workspace that encouraged collaboration and enhanced the employee experience. Each of the 10 floors were designed with unique character, while consistently maintaining the company culture throughout. Each floor is tied together by a common workspace in the center of each floor, offering flexibility and prompting employee interaction.
Perhaps the most powerful move they made, however, was implementing a change management program, which solidified their success in adopting this transformation. Each employee was trained, attended meetings, and was provided a handbook, offering insight into the advantages of this new workspace. Follett realized results across the board, maximizing every square foot of their real estate, rise in employee satisfaction, ability to better manage both their workforce and assets, resulting in increased profits and reduced employee turnover.
5) Lane Crawford Joyce Group Headquarters
The 162-year-old brand management and luxury retailer Lane Crawford has taken innovation to a whole new level by housing the Group’s four subsidiaries all under one roof. Jennifer Woo, chairman and CEO, says the company’s goal was ”to redefine the environment in which we work with each other; the opportunity to bring together the larger group of companies; the opportunity to design a space that is a physical manifestation of who we are.”
To facilitate creativity and collaboration, the building features a primarily open design, with highlights including the “Press Cage,” an event and display space that hosts everything from art events to press releases. The floor plan offers something for everyone, with vintage telephone boxes for telephone calls, private workspaces for those in need of a quiet workspace, and a Wellness Room that offers yoga and meditation. Through their office design, Lane Crawford has created a workspace that encourages innovation through communication and collaboration, making every square foot of space a true asset.
6) The Cuningham Group
The Cuningham Group’s utilized the knowledge of their workforce’s spatial needs to design an office in Culver City that merges the concepts of collaboration, creativity, and sustainability. Housed in an 8,500 square foot warehouse, the group currently occupies 20% of the space, leasing out the rest to other local businesses. This approach allows them to only occupy the space they need, yet offers room for their predicted future growth and spatial needs.
In an effort to lessen their environmental footprint, while offering an inspiring place for the employees to work, Cuningham Group filled their space with natural lighting, glass walls, trickle vents for fresh air, and an indoor garden for air filtration and a touch of nature. The group also used stacked shipping cartons to separate individual workspaces, a creative upcycling, with a meeting room, kitchen, and gallery space where employees can gather and share their creative ideas. Their vision earned the Cuningham Group Gold LEED status and a professionally rewarding experience for employees.
7) AOL Office – Palo Alto
In an effort to revitalize this 28-year-old company, AOL executives got creative with their 225,000 square foot building in Palo Alto, CA. The design is an eclectic mix of open spaces for collaborative meetings, recreational areas, and private spaces. Glass walls give the feeling of community, regardless of what space you are currently occupying.
Perhaps the most unique use of their office space, however, is the first floor, also known as the “incubator.” The incubator is a free, 6-month program that offers start-up companies access to business tools, gym, and cafeteria. Perhaps the most valued tool, however, is shared office space with other young start-ups, offering a spark of creative and entrepreneurial energy that has a trickle down (or, in this case, up) effect on AOL’s entire workforce.
There is no cookie cutter solution as to how one can effectively track and manage their workspaces to improve the organization’s bottom line. Those that recognize the capacity of research, data, planning, and change management will position themselves as leaders in their industry. This means effectively combining the power of technology and software business tools to improve the business’ current situation, while accommodating for future business needs.
