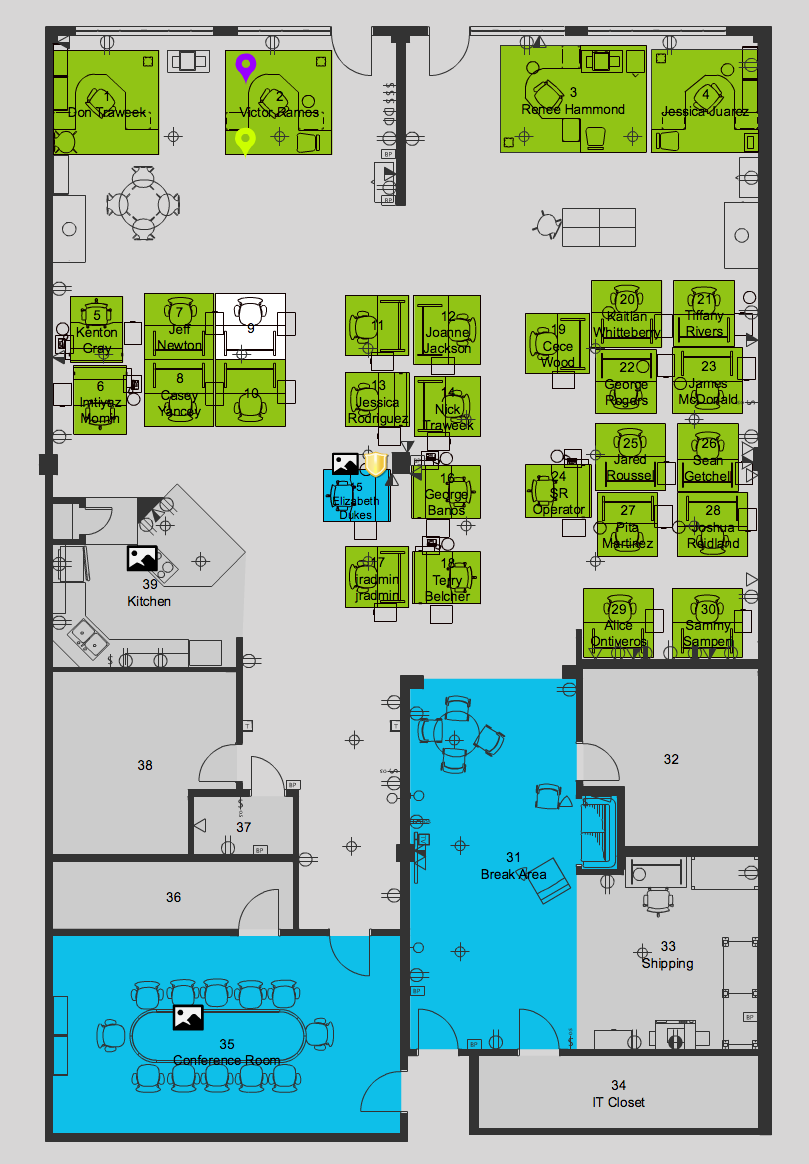3 Things You’ll Need To Implement iOffice’s Space Management Tool


Our Space Management tool provides facilities managers with accurate and real-time information about their facility spaces and usage. By using detailed floor plans and comprehensive room information, such as room type, square footage, occupant name, etc., our facility manager customers are able to quickly see how their space is being used and allow them to maximize their potential available space.
However, before this tool is available for use, there are three things we need from you before we can get the tool setup and ready to go:
- Autocad Drawings
- User Data
- Standard Processes
AUTOCAD DRAWINGS
Since iOffice’s Space Management tool is based on information you provide us about your facility space, we need to completely understand your layout, and the square footage of your facility, so we understand the scope of work involved in getting your facility adequately prepared. With this in mind, providing us with your AutoCad facility drawings is the first step in allowing us to get your service ready as quickly as possible.
the scope of work involved in getting your facility adequately prepared. With this in mind, providing us with your AutoCad facility drawings is the first step in allowing us to get your service ready as quickly as possible.
What if I don’t have my AutoCad drawings?
Not to worry. This is the most commonly asked question from our customers. Initially, they think they do not have access to their facilities’ AutoCad drawings. However, once we suggest a few options, our customers are normally able to quickly track down the necessary drawings. If you don’t have ready access to your AutoCad drawings, whom can you contact?
We have found that the following three options have provided the greatest success by our clients:
1) Architect / Interior Designer – Talk to the architect for your facility/company. If there is not an architect readily available, contact your facility’s interior designer. Either option should be able to provide you with access to the drawings you need.
2) Furniture Vendor – Furniture vendors for an organization or facility provide the chairs, desks, and workstations their employees use. They would need access to a customer’s overall facility layout, and should have the necessary drawings.
3) Leasing Company / Building Management – If your company leases your building, contact your leasing company or building management. They should be able to provide guidance on who to contact for access to the drawings needed.
USER DATA
Once we have your AutoCad drawings, the next step in the setup process is for you to provide iOffice with your user data. In particular, we would need the information you wanted to include in your Space module.
If you are not sure what you want to include in your Space module, a few simple questions may prove helpful in guiding your decision.
- How do you want to track your employees?
- Do you want to track assets (e.g. computers, printers, furniture)?
- Do you want to tie assets to a building/workspace and/or individual employees?
As an example, our customer’s user data could include information such as:
- Employee first and last name
- Department assigned
- Cost center
- Building or office assigned
- Furniture or assets assigned
In fact, adding basic employee information may be easier than you think if your company uses Active Directory. This would then be nothing more than a simple upload of this information to iOffice and we can include it into a customer’s Space Management setup.
STANDARD PROCESSES
The final step of the process is for iOffice to understand our customer’s day-to-day processes. Does our customer have a specific reporting structure? Perhaps they are looking for ideas on how to improve their current trouble call reporting structure? In either case, iOffice would want to understand the current process, and with customer input, see how we could potentially use our Space Management tool to improve their current processes. Really this depends on the individual customer working with iOffice to see how we might be able to streamline their Space Management process needs.
So remember, in order to use iOffice’s Space Management tool, we require three things: AutoCad Drawings, User Data, and Standard Processes. These items provide iOffice’s knowledgeable staff the information needed to set up our customer’s individual Space Management tools. Greater numbers of FMs are finding this technology to be a valuable addition to their arsenal of workplace tools.