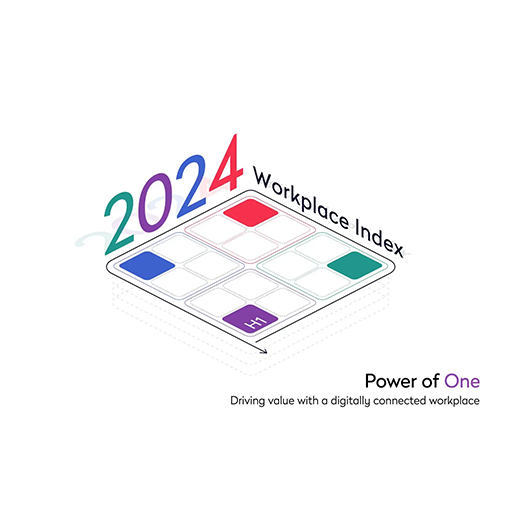- Our platform
- Industries
-
Business services
Optimized space and real estate planning
-
Education
Connected campuses and facilities
-
Energy & transport
Streamlined fleet and maintenance management
-
Government
FedRAMP Authorized designated software
-
Healthcare
Integrated FM software for hospitals
-
Manufacturing
Enhanced asset and equipment reliability
-
Software & tech
Dynamic, data-led workplaces ready to scale
-
Business services
- Who we partner with
-
Resellers
Partnering with the best local experts to meet your needs
-
Autodesk Alliance
Building future-proofed workplaces ready for tomorrow
-
Corporate real estate
Transforming space utilization for the future of work
-
Tech partners
Integrating seamlessly with the tools you use every day
-
Become a partner
Collaborating to create a better world of work for everyone
-
Resellers
- Our plans
- Discover more
See how intelligent worktech can help your organization drive more value.










