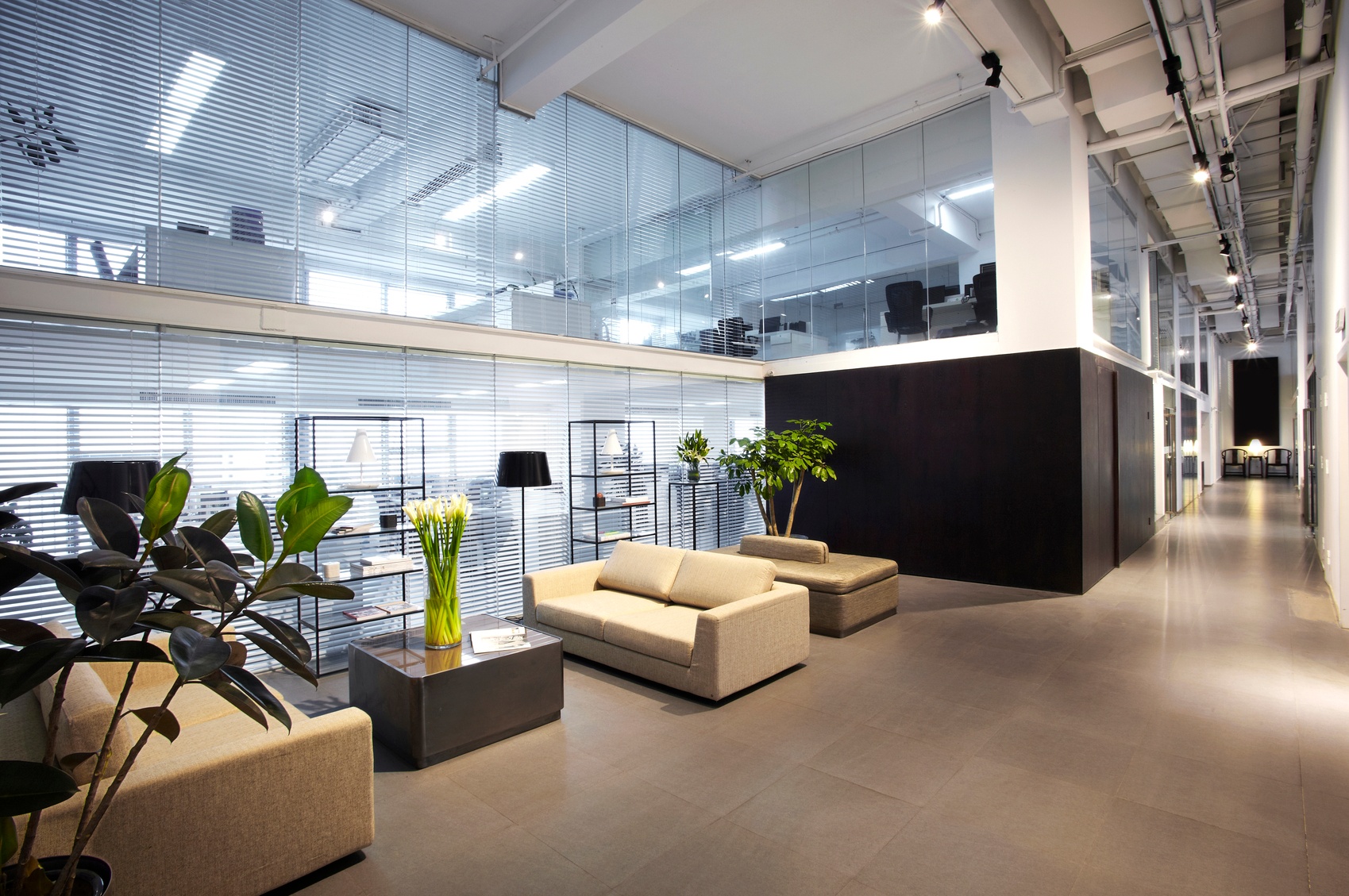Space Utilization: Make the Most of These 4 Spaces


When it comes to space utilization, every corporation needs to focus on four key rooms: the lobby, the conference room(s), the dining area and the main open office. Regardless of what type of business you’re running, these four rooms often make up the heart of your daily operations—and there’s always something more you could be doing to better utilize your space.
Luckily, with the help of facilities management software and a few best practices, you can make the most of these four rooms to support your workforce and business goals now and well into the future.
 The Lobby
The Lobby
The lobby of your office building serves as your company’s first impression, which is why ensuring you’re using the space effectively is so important. Ideally, your lobby should be visually appealing and have an open, welcoming design. You can improve the functionality of your lobby with visitor management software that allows guests to quickly register, print a badge and breeze through security.
By using FM software, you can maintain an up-to-date visual digital representation of your lobby floor plan, allowing you to experiment with different layouts and options until you find the flow that works best for your office.
The Conference Rooms
Your organization’s conference rooms are where much of the magic happens. It’s where deals are made, teams are strengthened and brilliant ideas are born. So you need to make sure the functionality of these spaces work with your employees—not against them.
Workplace sensors can help you collect accurate real-time data of how your employees are using conference room spaces so you’ll know what changes might be beneficial. For example, if your office has more than one conference room, but the data shows employees have a strong preference for one room over the other, you can use occupancy data to gain insight into how to make both spaces equally desirable.
 The Dining Area
The Dining Area
Depending on the layout and function of your dining area, FM software can help this space become a better gathering zone for employees and visitors alike. You can forecast space needs as your employee population grows and changes, as well as determine the best way to organize tables and eating areas with online floor plan visualizations.
Your organization’s dining spaces may seem secondary, but an efficient and well-maintained office cafeteria can help attract and retain talent and promote productivity. Done well, your dining area can transform into yet another multi-purpose workspace.
The Main Open Office
Perhaps the place in your office where space utilization is most important, your main open office needs to be accessible, functional and responsive to employee needs. With accurate and real-time data about how the space is being used, you can analyze how your main office is succeeding in utilizing space and how it could be improved. Your FM software can communicate with workplace sensors and employee mobile devices to get a detailed understanding of how your office space operates on a day-to-day, hour-by-hour or even minute-by-minute basis.
By prioritizing space utilization in these four key places in your office, you can ensure your facility is living up to its potential. When you make the most of your space, your employees can work better and your workspace will run more efficiently.
Want to learn more about how to use your workspace most efficiently? Check out our free guide: The Great Workplace Space Race: How Successful Enterprises are Solving Spatial Challenges.
