Office Space Planning Guidelines: A Cheat Sheet


Whether you’re scaling back or considering leasing new office space in the coming year to accommodate physical distancing guidelines, you’re probably wondering how much space you actually need, and how many rooms and desks. While there are no easy answers in today’s ever-changing workplace, there are a few guidelines you can follow.
Guidelines for Office Space Planning
This short guide makes office space planning a breeze.
It answers some of your most common questions regarding office space planning, including:
- How much space do you need per employee?
- How many workspaces do you need per employee?
- How many conference rooms do you need per employee?
- What’s the right mix of private spaces and collaborative spaces?
- How much space do you need between tables, chairs, and walls?
- How can you maintain a safe workplace?

How much space do you need per employee?
The average office space per employee has decreased significantly over the past decade, according to workplace design and consulting firms.
At the beginning of the 21st century, workplaces allotted an average of 227 square feet per employee, as this Knoll whitepaper shows. Ten years later, in 2011, it went down to 135 square feet. The average square footage per employee continued to shrink as more workplaces adopted open-concept offices.
In 2019, the average office space per employee was 75 to 150 square feet, according to JLL.
In 2020, concerns about coronavirus caused employers to allocate more space per person to allow for appropriate physical distancing. The average office space per employee is now closer to 200 square feet.
How many workspaces do you need per employee?
In a traditional workplace with assigned seats and a high percentage of people working on-site daily, one workspace per employee made sense. In a more distributed workforce, you should aim for an employee-to-desk ratio of at least 2:1.
If you have a high percentage of employees working remotely with the option to reserve desks as needed, your employee-to-desk ratio may be even higher.
How many conference rooms do you need per employee?
Prior to COVID-19, workplace design firms recommended one room for every 10-20 employees. But having the right mix of spaces is more important, especially now. HOK’s research shows nearly 75% of all meetings are attended by two to four people.
To best meet the needs of your employees, your workplace should have:
One-on-one conference rooms
Purpose: Offer privacy so employees can work quietly or take a call without being interrupted
Ideal size: 25-50 sq. ft. (can be smaller for single occupancy)
Furnishings: Wireless internet connection, outlet, desk, chair, monitor, and laptop connector
Don’t forget to include nursing rooms in your individual spaces! They should offer comfortable seating and a door that locks.
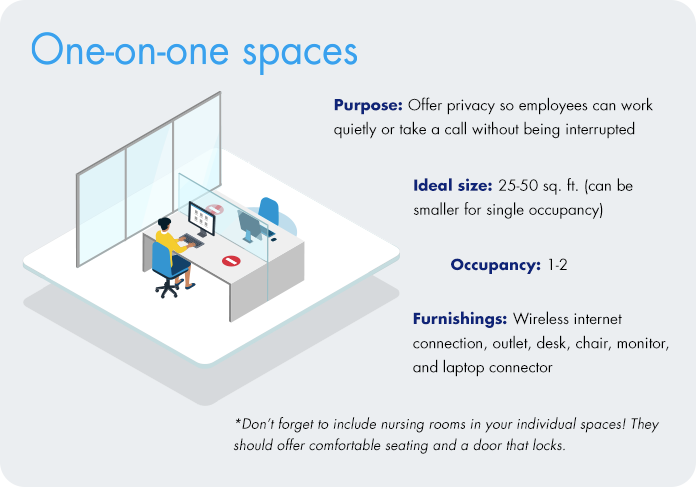
Huddle areas
Purpose: Used for brainstorming sessions and collaborative work between smaller groups in the office
Ideal size: 100-150 sq. ft., does not need to be enclosed
Occupancy: 2-6 under normal circumstances; may be less with physical distancing
Furnishings: Soft seating, table, whiteboard, wireless internet connection, outlet, monitor, connector
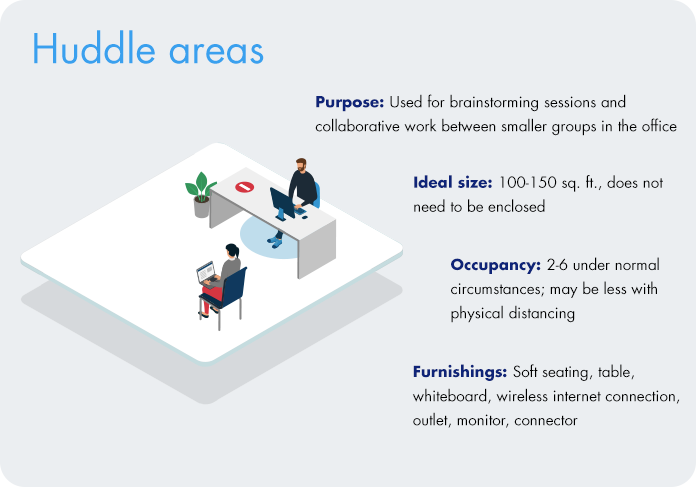
Small conference rooms
Purpose: Smaller meetings that may include a mix of in-office and remote employees
Ideal size: 150-200 sq. ft.
Occupancy: 6-8 under normal circumstances; 3-4 with physical distancing
Furnishings: Table, chairs, whiteboard, wireless internet connection, outlet, monitor, connector, conference room speaker
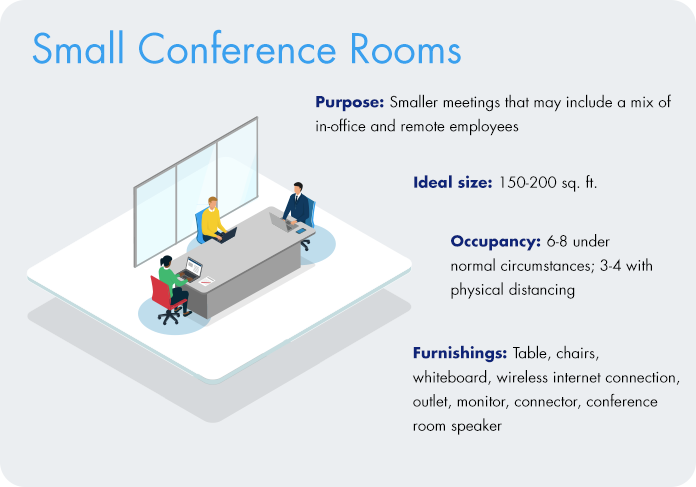
Large conference rooms
Purpose: Department meetings, client meetings, training
Occupancy: 12-20 under normal circumstances; 6-10 with physical distancing
Ideal size: 500 sq. ft. or more
Furnishings: Table, chairs, whiteboard, wireless internet connection, outlet, monitor, connector, conference room speaker, bottled water, individually wrapped snacks
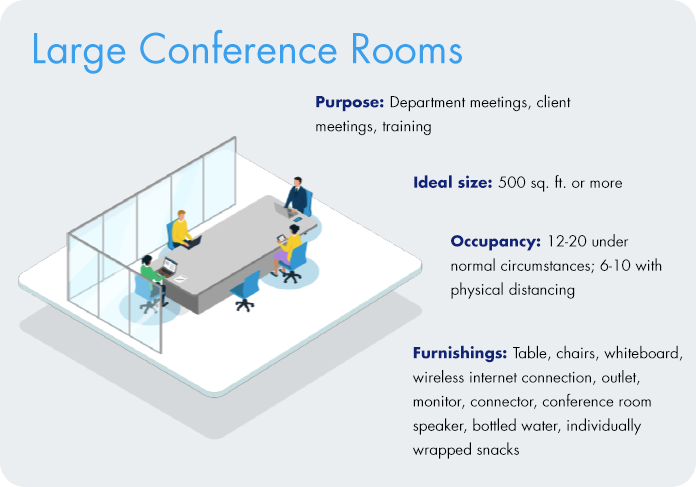
Conference room spacing guidelines
To make sure you allow enough space between tables, chairs, and walls, follow these guidelines from event planning company Ambience Doré.
- Allow 48-56” between the table and walls
- Allow 16-24” between chairs and walls
- Allow 30” between chairs in normal circumstances and 72” to follow CDC guidelines
- Allow 24-30” wall space for standing and presenting
- Allow 56” between the table and monitor
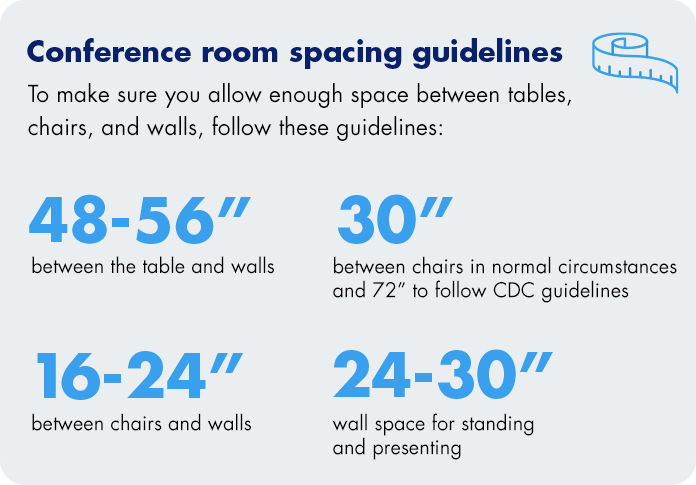
What’s an ideal mix of quiet and collaborative spaces for space planning?
Here’s an example of an ideal number of spaces per 100 employees in a distributed workplace:
- 30 assigned spaces
- 30 reservable spaces
- 4 huddle rooms
- 5 meeting rooms
- 4 common areas
Quick tips for maintaining a safe workplace
- Reconfigure floor plans to ensure at least 6 feet between workspaces
- Convert small conference rooms into one-on-one spaces
- Reduce room capacity by 50% or more and use room scheduling displays to show capacity
- Use reservation software with a mobile app for touchless room and desk booking
- Ask employees to sanitize each space after use, or automate service requests based on reservation data
Need more dynamic recommendations? With iOFFICE’s space management software and Space-Right™ planning feature, you can instantly reconfigure floor plans by setting distancing parameters. Create “circles of safety” between workspaces, get recommendations for converting unsafe spaces, and manage seating or alternating shifts.
And with room and desk booking software, you can give employee flexibility to choose where to work safely while reducing real estate costs.
Ready to update your floor plans? Get started with Space-Right™.